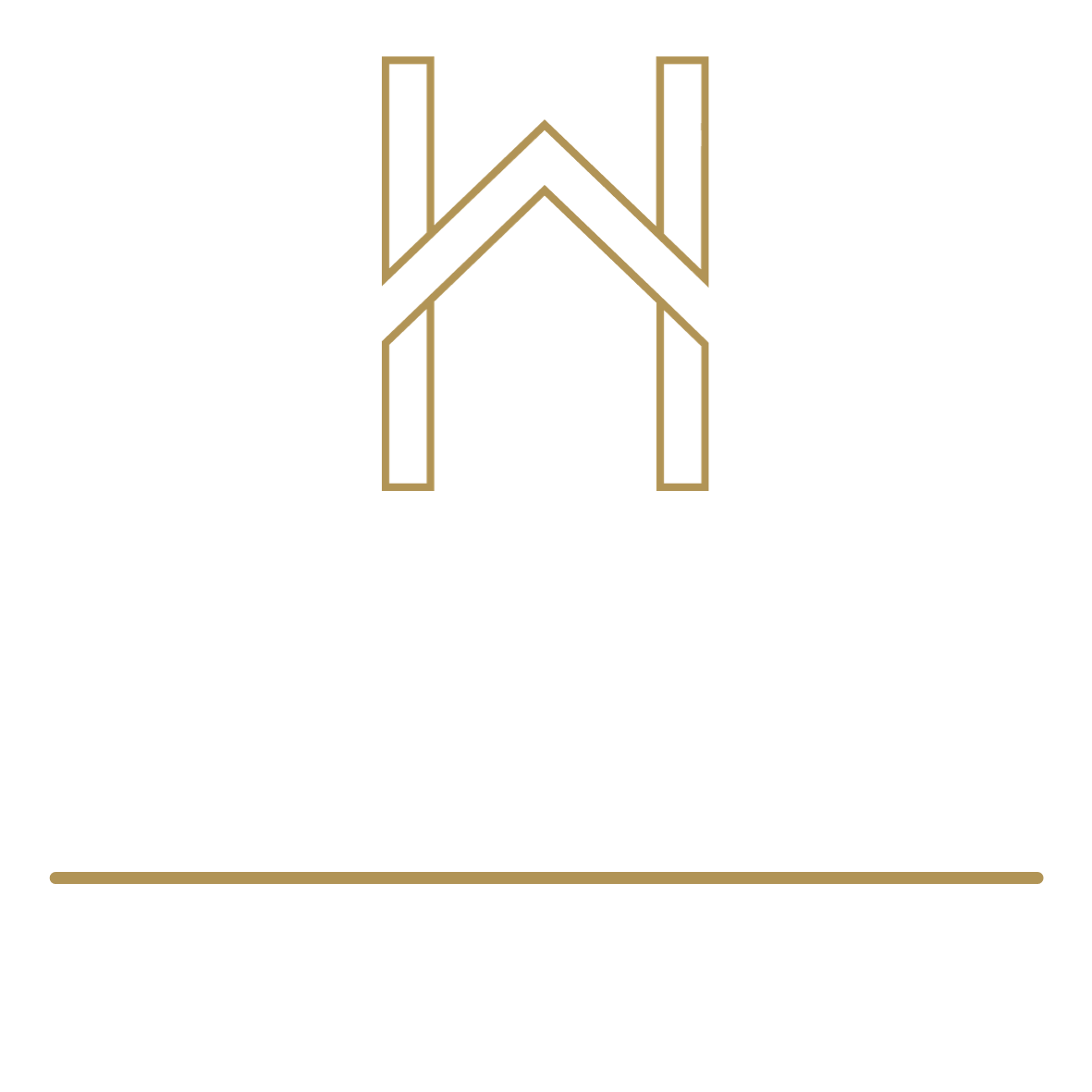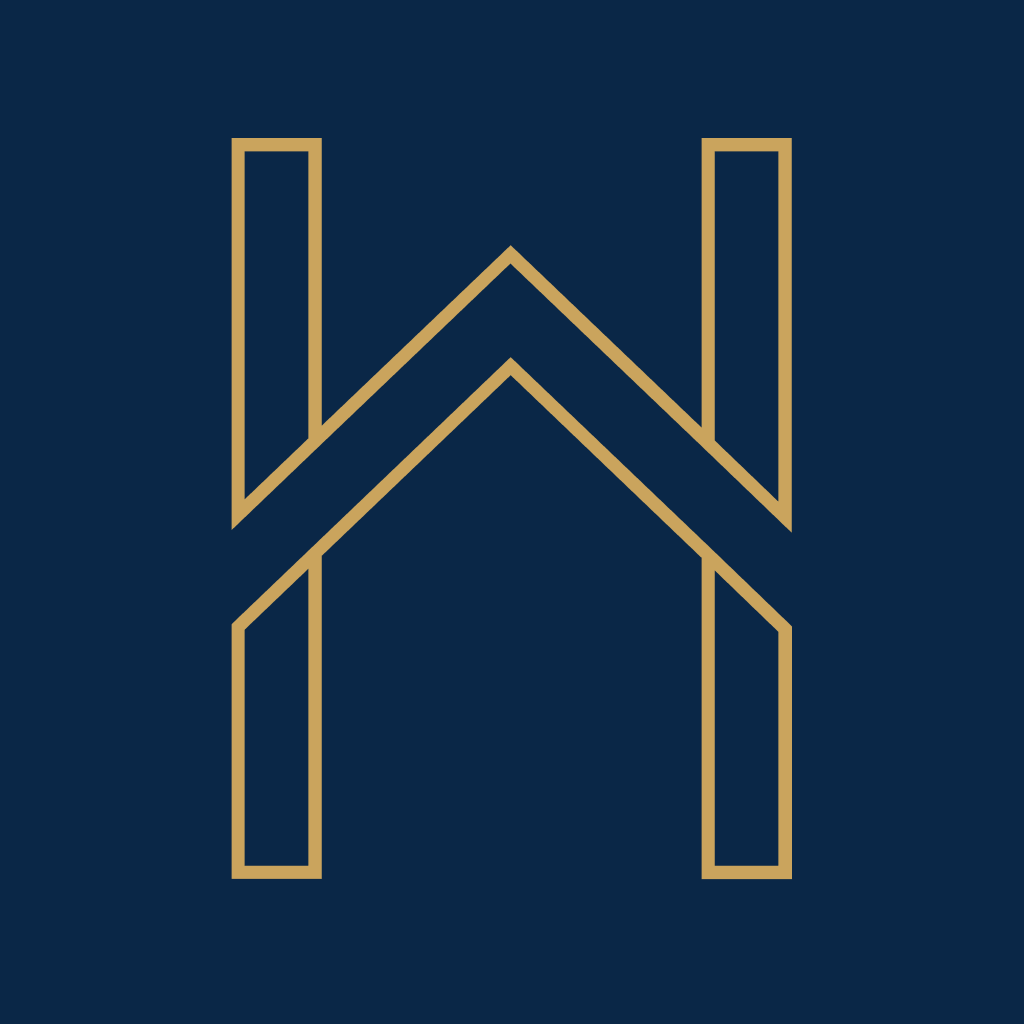R8,495,000
37 Orchid Drive, Stilbaai Wes, Stilbaai
Monthly Bond Repayment R90,593.19
Calculated over 20 years at 11.5% with no deposit.
Change Assumptions
Calculate Affordability | Calculate Bond & Transfer Costs | Currency Converter
Monthly Rates
R2,500
R2,500
Effortlessly Luxurious, Infinitely Stylish, Outstandingly Spaciousness
Nestled in Stillbay West, this exceptional dual-living residence exudes artistic elegance.
It boasts tasteful furnishings adorned with unique artworks and a harmonious blend of modern and antique furniture—an absolute masterpiece.
The first level unfolds with 4 meticulously designed bedrooms, each paired with its own meticulously designed bathroom & doors opening to nature.
Two open-plan lounges, with Juliet balconies, and has a good indoor-outdoor flow. The lounges seamlessly integrate with designer kitchens, showcasing SMEG gas/electric stoves, dishwasher connections, and center islands with wood finishes. The sculleries complement these kitchens. Both kitchens exit onto patios featuring a cozy leisure area with built-in braais and a covered splash pool.
The basement level hosts 6 meticulously designed bedrooms, each paired with its own meticulously designed bathroom as well.
Two double garages on each side, incorporating laundry space and storerooms and two unique designer guest toilettes
Security is paramount, encompassing an alarm system and a protective boundary wall.
Exterior highlights include artificial lawns, water tanks, and solar heating
Situated within walking distance to the majestic Goukou River, this property beckons stunning distant ocean views.
The prospect of an optional furnished purchase adds to the allure. For a closer look at the endless possibilities, do not hesitate to contact us for your viewing.
It boasts tasteful furnishings adorned with unique artworks and a harmonious blend of modern and antique furniture—an absolute masterpiece.
The first level unfolds with 4 meticulously designed bedrooms, each paired with its own meticulously designed bathroom & doors opening to nature.
Two open-plan lounges, with Juliet balconies, and has a good indoor-outdoor flow. The lounges seamlessly integrate with designer kitchens, showcasing SMEG gas/electric stoves, dishwasher connections, and center islands with wood finishes. The sculleries complement these kitchens. Both kitchens exit onto patios featuring a cozy leisure area with built-in braais and a covered splash pool.
The basement level hosts 6 meticulously designed bedrooms, each paired with its own meticulously designed bathroom as well.
Two double garages on each side, incorporating laundry space and storerooms and two unique designer guest toilettes
Security is paramount, encompassing an alarm system and a protective boundary wall.
Exterior highlights include artificial lawns, water tanks, and solar heating
Situated within walking distance to the majestic Goukou River, this property beckons stunning distant ocean views.
The prospect of an optional furnished purchase adds to the allure. For a closer look at the endless possibilities, do not hesitate to contact us for your viewing.
Features
Pets Allowed
Yes
Interior
Bedrooms
10
Bathrooms
10
Kitchen
2
Reception Rooms
4
Study
2
Furnished
No
Exterior
Garages
4
Security
Yes
Pool
Yes
Scenery/Views
Yes
Sizes
Floor Size
770m²
Land Size
787m²
STREET MAP
STREET VIEW





















































